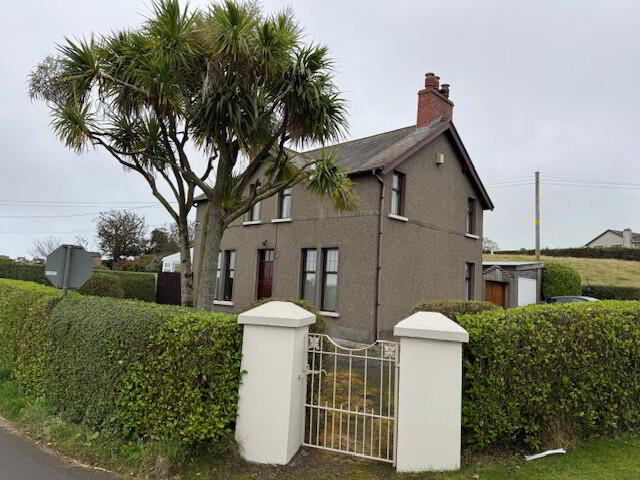136 Browns Bay Road, Islandmagee, BT40 3TQ
Key Information
Property Features
Property Description
We have great pleasure in offering for sale this superb four bedroom DETACHED house set in a beautiful rural location on the Islandmagee peninsula. The property enjoys a rural aspect with panoramic sea views across Larne Lough and the Antrim Coastal Glens and is just a 3 minute drive away from both Browns Bay beach and Portmuck Harbour. Not only does this charming house offer excellent family living accommodation which comprises 4 bedrooms, lounge , sitting room, sun room, kitchen/dining, utility room, downstairs wc and bathroom but is further complemented by oil fired central heating, full double glazing, a detached garage, detached workshop, extensive mature gardens and off-street car parking. As considerable interest is anticipated in this property we would highly recommend an early viewing appointment to avoid disappointment.
THE ACCOMMODATION COMPRISES:
GROUND FLOOR
ENTRANCE PORCH: 5’0” x 3’6”. Solid wooden entrance door. Cornicing. Original tiled floor. Solid wooden door with leaded glass detailing to:
ENTRANCE HALL: 7’2” x 6’8”. Stairwell off. Cornicing. Smoke alarm. Telephone point. Broadband connection. Original tiled floor. Radiator.
LOUNGE: 14’9” x 11’4”. Feature fireplace with tiled inset and hearth and solid wooden surround. Ceiling rose. Cornicing. Picture rail. TV aerial socket. Satellite TV connection. Dimmer controlled lighting. Radiator. Fabulous sea views across Larne Lough. UPVC double glazed door to:
SUN ROOM: 9’8” x 9’8”. Tiled floor. Radiator. UPVC double glazed doors accessing rear garden. Fabulous sea views across Larne Lough and the Antrim Coast.
SITTING ROOM: 12’6” x 10’5”. Feature fireplace with tiled inset and hearth and solid wooden surround. Ceiling rose. Cornicing. Picture rail. Radiator. Sea views across Larne Lough.
KITCHEN / DINING: 14’2” x 9’6”. Modern fitted kitchen with range of high and low level cupboards and contrasting laminate work surfaces. Single drainer stainless steel sink unit and mixer tap. Cooker space. Stainless steel extractor hood. Fluorescent strip lighting. TV aerial socket. Partial wall tiling. Parquet wooden floor. Feature cast iron wood-burning stove set on slate hearth. Chrome heated towel rail.
UTILITY: 12’3” x 5’4”. Range of built-in storage cupboards. Fridge/ freezer space. Plumbed for washing machine. Under-stair storage. Wood panelled ceiling. Tiled floor. Radiator. Wooden double glazed entrance door accessing side yard area.
DOWNSTAIRS WC: Classic white suite comprising wash basin and low flush wc. Wood panelled walls.
FIRST FLOOR
LANDING: Hot press off. Access to roof space. Radiator
BEDROOM (1): 14’8” x 9’10”. Built-in robes. Radiator. Fabulous sea views across Larne Lough, the Antrim Coast and surrounding countryside.
BEDROOM (2): 11’5” x 9’10. Built-in robes. TV aerial socket. Radiator. Pleasant rural views.
BEDROOM (3): 8’7” x 7’0. Built-in robe. Radiator. Fantastic sea views across Larne Lough and the Antrim Coast.
BEDROOM (4): 11’11” x 6’6. Built-in robe. Wood panelled walls. Radiator. Rural outlook.
BATHROOM: 11’9” x 6’0”. Classic white suite comprising panelled bath with chrome telephone-hand shower attachment, low flush wc and pedestal wash hand basin. Separate shower cubicle with chrome shower fitment. Electric shaver point. Extractor. Access to hot press. Partial wall tiling. Linoleum floor covering. Chrome heated towel rail.
ROOF SPACE: Accessed via ‘Slingsby’-type ladder. Partially floored with light.
EXTERNAL
GARAGE: 22’4” x 8’7”. Detached stone-built garage. Metal up-and-over door. With light and power. Wooden entrance door.
DETACHED WORKSHOP: 16’4” x 10’2. Wooden double entrance doors. With light and power. OFCH boiler.
COAL SHED: Block-built coal shed to rear.
1). Enclosed garden to front in lawn and mature trees with stoned pathway and metal gated access. Security light.
2). Concrete yard area to rear. Outside tap. Outside light.
3). Superb enclosed gardens to side in lawn and mature plants, shrubs and trees with adjacent flagged patio area and fish pond. Wooden garden shed. UPVC oil tank.
4). Stoned driveway to side offering ample off-street car parking. Enclosed side garden in lawn bordered by mature hedging and flowerbeds. Double wooden gates to rear.


