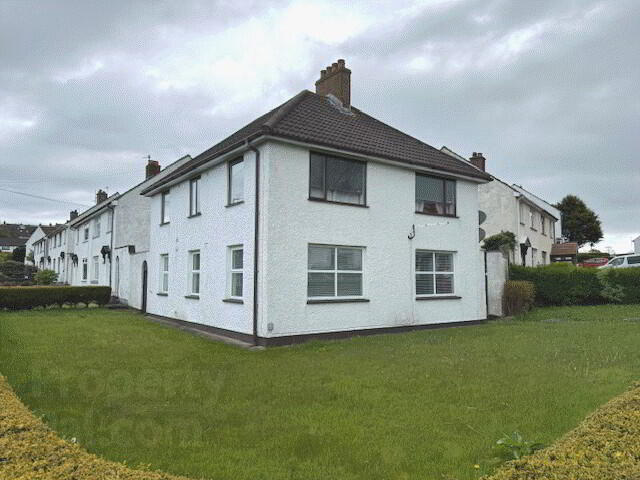17 Lumfiord Avenue, Whitehead, BT38 9NR
Key Information
Property Features
Property Description
We have pleasure in offering for sale this superb 2 bedroom GROUND FLOOR APARTMENT located in a quiet residential area of Whitehead and situated within walking distance of the town centre. The accommodation on offer comprises 2 bedrooms, lounge, fitted kitchen and modern white bathroom suite. Further complemented by gas fired central heating, full uPVC double glazing throughout, and enclosed gardens to the front, side and rear and benefiting from beautiful rural views this property is sure to appeal to a wide range of potential purchasers, and hence, early viewing is highly recommended.
*** CASH OFFERS ONLY ***
THE ACCOMMODATION COMPRISES:
GROUND FLOOR
ENTRANCE PORCH: 4’5” x 4’3”. Glazed wooden entrance door. Storage cupboard off. Quarry tiled floor. Glazed wooden door to:
ENTRANCE HALL: 10’3” x 10’2” a.w.p. Two storage cupboards off. Telephone point. Tiled floor. Radiator.
LOUNGE: 15’10” x 10’4”. Feature tiled fireplace with electric fire inset. TV aerial socket. Broadband / telephone connection. Radiator. Pleasant rural views.
KITCHEN / DINING: 15’1” x 10’4”. Modern fitted kitchen with range of high and low level cupboards and contrasting laminate work surfaces. Single drainer bowl and ½ stainless steel sink unit and mixer tap. Integrated “Zanussi” under-oven and 4-plate ceramic hob. Plumbed for washing machine. Fridge freezer space. GFCH boiler. Partial wall tiling. Tiled floor. Radiator. Wooden entrance door accessing rear private yard area.
BEDROOM (1): 15’0” x 10’3”. Radiator. Pleasant rural views.
BEDROOM (2): 10’3” x 8’4”. Radiator. Pleasant rural outlook.
BATHROOM: 8’7” x 5’4”. Modern white suite comprising panelled bath, pedestal wash hand basin and low flush w.c. Electric shaver point. Extractor. Partial wall tiling. Tiled floor. Radiator.
EXTERNAL
1.) Enclosed gardens to front and side in grass.
2.) Enclosed yard area to rear in flagging.


