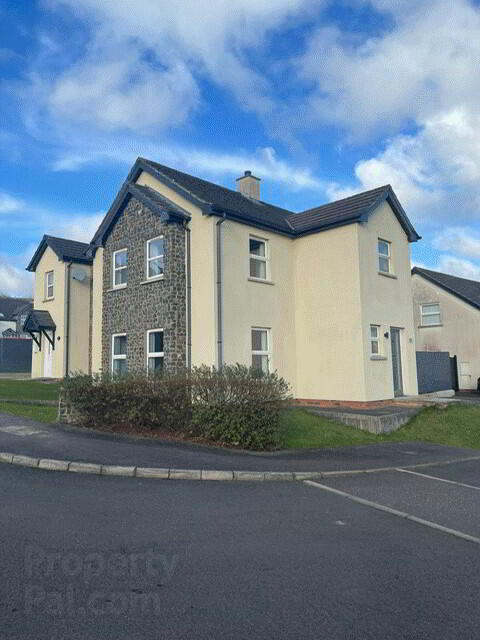2 Leafield Avenue, Ballycarry, BT38 9QH
Key Information
Property Features
Property Description
We have pleasure in offering for sale this beautifully presented 3 bedroom SEMI-DETACHED dwelling house located in the popular Leafield development on the outskirts of Ballycarry. The accommodation offers excellent family living accommodation comprising 3 bedrooms (master en-suite), spacious lounge, modern kitchen/ dining, downstairs w.c., and modern white bathroom suite. Further complemented by oil fired central heating, full uPVC double glazing, enclosed garden area and breathtaking panoramic views this property is sure to appeal to a wide range of potential purchasers, and hence, early internal inspection is highly recommended.
THE ACCOMMODATION COMPRISES:
GROUND FLOOR
ENTRANCE HALL: 13’7” x 5’0”. Double glazed wooden entrance door. Stairwell off. Smoke alarm. Telephone point. Broadband connection. Wood laminate floor. Radiator.
DOWNSTAIRS W.C.: Modern white suite comprising wash hand basin and low flush w.c. Wood laminate floor. Radiator.
LOUNGE: 17’10” x 15’5”. Feature cast iron multi-burning stove set on tiled hearth. Smoke alarm. TV aerial socket. Telephone point. Wood laminate floor. Two radiators. Rural outlook.
KITCHEN/ DINING: 17’10” x 12’5”. Modern fitted kitchen with range of high and low level cupboards and contrasting laminate work surfaces. Single drainer bowl and ½ stainless steel “Blanco” sink unit and mixer tap. Integrated “Zanussi” under-oven and 4-plate ceramic hob with stainless steel extractor hood. Integrated fridge and freezer. Plumbed for washing machine. Cloaks off. Under-unit lighting. Wood laminate floor. Radiator. UPVC double glazed patio doors accessing rear garden area. Rural outlook.
FIRST FLOOR
LANDING: Hot press off. Smoke alarm.
BEDROOM (1): 15’6” x 9’4”. Built-in robe. Radiator. Rural outlook.
EN-SUITE: 8’2” x 7’0”. Modern white suite comprising fully tiled shower quadrant with chrome shower fitment. Wash hand basin and low flush w.c. Extractor. Tiled floor. Radiator.
BEDROOM (2): 13’8” x 9’0”. Access to roof space. Radiator. Rural outlook.
BEDROOM (3): 10’5” x 8’1”. Radiator. Rural outlook.
BATHROOM: 8’7” x 8’1”. Modern white suite comprising panelled bath, wash hand basin and low flush w.c. Fully tiled shower cubicle with chrome shower fitment. Extractor. Partial wall tiling. Tiled floor. Radiator.
ROOFSPACE: Partially floored with light.
EXTERNAL
1.) Tarmac driveway to front offering ample off-street car parking. Front and side gardens in lawn.
2.) Enclosed rear garden area in pebble beds with adjacent flagged patio area. UPVC oil tank. Enclosed oil fired heating boiler. Outside tap. Outside light. Wooden gated access to front.


