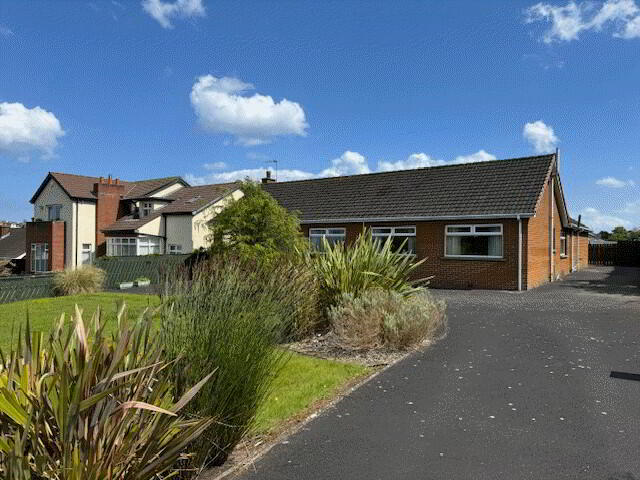20 Brooklands Gardens, Whitehead, BT38 9RS
Key Information
Property Features
Property Description
This exceptional DETACHED BUNGALOW holds an impressive site within one of Whitehead’s most sought-after locations and is situated within walking distance of the town centre and all public transport routes. This superbly appointed property will be of interest to those seeking spacious family accommodation which comprises 5 bedrooms (master en-suite), lounge, dining room, modern kitchen and luxury bathroom. Further complemented by a large garage, workshop, enclosed gardens to the front and rear, dual access onto Slaughterford Road and Brooklands Gardens and panoramic views across Bentra Golf Course, this is the type of property which rarely comes onto the market and hence, as considerable interest is anticipated, early internal inspection is highly recommended.
THE ACCOMMODATION COMPRISES:
GROUND FLOOR
ENTRANCE HALL: 26’11” x 9’6” a.w.p. UPVC double glazed entrance door. Cloaks off. Access to roof space. Smoke alarm. Telephone point. Hotpress off with insulated tank and “Willis”-type immersion. Radiator.
LOUNGE: 18’2” x 12’9”. Feature marble and polished granite fireplace with electric fire inset. TV aerial socket. Satellite TV connection. Two radiators. Far reaching views across Bentra Golf Course and Larne Lough.
DINING ROOM: 11’0” x 10’0”. Dimmer controlled lighting. Radiator.
KITCHEN: 11’11” x 9’11”. Modern fitted kitchen with range of high and low level cupboards and glazed display cabinets and contrasting laminate work surfaces. Breakfast bar. Single drainer stainless steel sink unit and mixer tap. Integrated eye-level “Creda” double oven. Integrated 4-plate ceramic hob and integrated extractor hood. Fridge/ freezer space. Plumbed for washing machine. LV spotlighting. Fully tiled walls. Tiled floor. Radiator.
REAR LOBBY: 6’9” x 5’5”. UPVC double glazed entrance door. Tiled floor.
BEDROOM (1): 15’5” x 10’0”. Bespoke built-in robes. Radiator.
EN-SUITE: Modern white suite comprising shower cubicle with “Mira” electric shower unit, wash hand basin and low flush w.c. Wood panelled ceiling. Extractor. Recessed down-lighting. Fully tiled walls. Tiled floor.
BEDROOM (2): 12’9” x 10’5”. Built-in robe. Radiator.
BEDROOM (3): 10’10” x 10’1”. Radiator. Views across Bentra Golf Course.
BEDROOM (4): 10’4” x 10’1”. Radiator. Views across Bentra Golf Course.
BEDROOM (5): 10’5” x 10’0”. Radiator. Views across Bentra Golf Course.
BATHROOM: 9’6” x 8’4”. Luxury cream suite comprising “Jacuzzi”-type corner bath, low flush w.c. and pedestal wash hand basin. Separate shower cubicle with “Mira” shower unit. Recessed down-lighting. Wood panelled ceiling. Fully tiled walls. Tiled floor. Radiator.
EXTERNAL
WORKSHOP: 19’5” x 8’9”. With light and power. OFCH boiler. Wooden door to:
GARAGE: 19’3” x 9’8”. With light and power. Electric metal roller door.
1.) Enclosed front garden in lawn bordered by pebble beds with an array of mature plants, shrubs and trees. Tarmac driveway extending to side and rear offering excellent off-street car parking. Outside lights.
2.) Enclosed garden to rear in lawn and pink pebble beds with an array of mature plants and trees. Superb tarmac driveway extending to side and front offering fantastic off-street car parking for several vehicles. UPVC oil tank. Outside tap. Outside light.


