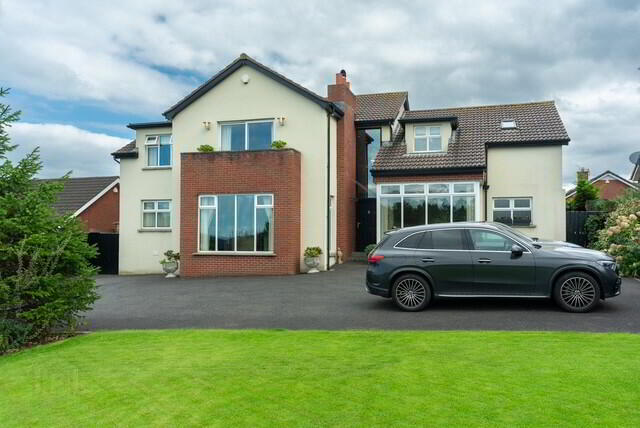3 Slaughterford Road, Whitehead, Carrickfergus, BT38 9TG
Key Information
Property Features
Property Description
We are delighted to offer for sale this stunning 6 bedroom DETACHED house holding a highly sought-after location within the seaside town of Whitehead. With far-reaching views across Bentra Golf Course and Larne Lough, this immaculately presented property offers excellent family living accommodation comprising 6 bedrooms, 2 en-suite shower rooms, 3 reception rooms, bespoke kitchen/ dining/ snug and luxury bathroom. Further complemented by gas fired central heating, security system, solar panel energy addition, an integral garage, car port, off-street car parking and enclosed gardens to the front and rear this fabulous property is sure to create considerable interest and therefore an early viewing appointment is recommended.
THE ACCOMMODATION COMPRISES:
GROUND FLOOR
ENTRANCE HALL: 28’0” x 12’3”. Entrance hall with vaulted ceiling. Stairwell off. Cloaks off with light. Two smoke alarms. Recessed down-lighting. Solid oak herringbone floor. Two radiators. Galley style landing. Glazed balustrade.
LOUNGE: 19’9” x 17’10”. Wood burner with limestone surround and polished granite inset and hearth. Telephone point. Smoke alarm. Two TV aerial sockets. Recessed down-lighting and automated lighting system. Solid oak herringbone floor. Radiator. Beautiful far-reaching views across Bentra Golf Course and Larne Lough.
SITTING ROOM: 17’4” x 10’0”. Solid oak herringbone floor. Ceiling fan. Radiator. Far-reaching views across Bentra Golf Course and Larne Lough.
KITCHEN/ DINING/ SNUG : 33’3” x 21’2”. Bespoke hand-built ‘Leicht’ kitchen by Robinson Interiors with range of high and low level pantry style cupboards and polished quartz work surfaces. Single ‘Franke’ composite sink unit with ‘Quooker’ tap. Waterfall breakfast bar. Integrated double waist-level ‘Siemens’ oven, integrated ‘Siemens’ microwave oven and ‘Siemens’ coffee machine. ‘Bora’ induction hob with marble splash-back. Integrated ‘Liebherr’ fridge freezer. Integrated ‘Siemens’ dishwasher. Recessed down-lighting. Smoke alarm. Automated lighting system. Dimmer controlled lighting. Telephone point. TV aerial socket. Broadband connection. Automatic blinds. Two ‘Velux’-type roof lights. ‘Karndean’ tiled floor. Three radiators. UPVC double glazed entrance door accessing rear garden area. Composite bi-folding doors accessing rear garden area.
BEDROOM (1): 12’10” x 10’4”. Recessed down-lighting. Radiator.
BEDROOM (2): 11’5” x 10’0”. Recessed down-lighting. Radiator. Far-reaching views across Bentra Golf Course and Larne Lough.
SHOWER ROOM: 7’7” x 7’1”. Luxury white suite comprising fully tiled double shower cubicle with chrome power shower fitment, low flush wc and wash hand basin. Extractor. Recessed down-lighting. Porcelain tiled floor. Radiator.
FIRST FLOOR
LANDING: Smoke alarm. Recessed down-lighting. Hot press off with water storage tank and immersion heater. Two radiators. Access to roof space. Fabulous views across Bentra Golf Course.
LIVING ROOM: 17’10” x 16’7”. Telephone point. TV aerial socket. Automated lighting system. Recessed down-lighting. Two radiators. UPVC double glazed sliding doors to balcony. Fabulous views across Bentra Golf Course and Larne Lough.
MASTER BEDROOM (3): 17’4” x 12’8”. His and her’s built-in robes. Two radiators. Fabulous views across Bentra Golf Course and Larne Lough.
EN-SUITE: 12’8” x 5’0”. Modern white suite comprising double shower cubicle with chrome drench shower and hand shower fitment. Pedestal wash hand basin and low flush wc. Extractor. Recessed down-lighting. Towel radiator.
BATHROOM: 10’7” x 10’0”. Bespoke white suite comprising claw-foot bath with telephone hand shower attachment, wash hand basin and high flush wc. Extractor. Recessed down-lighting. Porcelain tiled floor. Towel radiator.
BEDROOM (4): 22’0” x 9’6”. Wall light. ‘Velux’-type roof light. Radiator.
‘JACK & JILL’ EN-SUITE: 10’0” x 7’9”. Luxury white suite comprising double shower cubicle with drench shower and chrome hand shower fitment. Wash hand basin and low flush wc. Extractor. Recessed down-lighting. Wood laminate floor covering. Towel radiator.
BEDROOM (5): 11’4” x 10’0”. Radiator.
BEDROOM (6)/ OFFICE: 10’4” x 10’0”. Built-in slide robes. Telephone point. Radiator. Fabulous views across Bentra Golf Course and Larne Lough.
ROOF SPACE: Accessed via wooden ‘Slingsby’-type ladder. 2/3’s sheeted floor. With light.
EXTERNAL
GARAGE: 21’9” x 9’7”. Integral garage with light and power. Electric roller door. Plumbed for washing machine and tumble dryer. Gas fired central heating boiler. Controls for solar panel heating.
1.) Extensive gardens in lawn to front with tarmac driveway offering ample off-street car parking for multiple vehicles. Electric metal entrance gate. Outside lights.
2.) Rear landscaped garden in ‘Tobermore’ stone flagging and paviors with raised flower beds enclosed by red brick wall. Vintage Royal Mail post box. Water feature. External sockets. Outside lights. Electric composite gates accessing car port and integral garage. Wooden potting shed to side. Outside tap.


