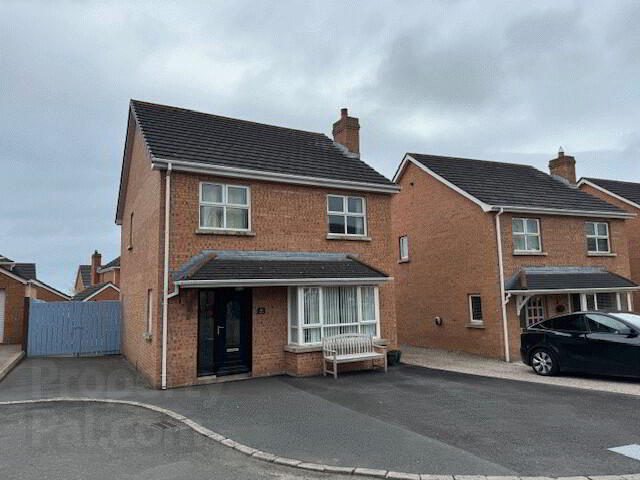41 Old Forde, Whitehead, BT38 9XY
Key Information
Property Features
Property Description
We are delighted to offer for sale this immaculately presented 3 bedroom DETACHED VILLA holding a most desirable location within the much sought after and hugely popular Old Forde development in Whitehead. Internally the property offers excellent family living accommodation comprising 3 bedrooms, spacious lounge, open plan kitchen / dining area and modern bathroom suite. Further complemented by oil fired central heating, full uPVC double glazing throughout and an enclosed South-facing rear garden, this fine property is sure to appeal to a wide range of potential purchasers and therefore as considerable interest is anticipated, early internal inspection is highly recommended.
THE ACCOMMODATION COMPRISES:
GROUND FLOOR
ENTRANCE HALL: 15’9” x 7’0”. Composite entrance door. Stairwell off. Cloaks off. Smoke alarm. Telephone point. Tiled floor. Radiator.
LOUNGE: 15’9” x 12’9”. Feature cast iron fireplace with wooden surround. TV aerial socket. Wood laminate floor. Radiator. Wooden French doors to:
KITCHEN / DINING: 20’1” x 11’2”. Modern fitted kitchen with range of high and low level cupboards and contrasting laminate work surfaces. Breakfast bar. Single drainer bowl and ½ stainless steel “Franke”sink unit and mixer tap. Integrated under-oven and 4-plate ceramic hob and stainless steel extractor hood. Plumbed for washing machine and dryer. Fridge/freezer space. TV aerial socket. Under-unit lighting. Low voltage spotlighting. Tile-effect laminate floor. Radiator. Patio doors accessing rear garden.
FIRST FLOOR
LANDING: Smoke alarm. Hotpress off with insulated tank and “Willis”-type immersion. Access to roof space.
BEDROOM (1): 15’7” x 10’10”. Radiator.
BEDROOM (2): 11’6” x 10’10”. Wood laminate floor. Radiator.
BEDROOM (3): 12’5” x 9’0”. Wood laminate floor. Radiator.
BATHROOM: Modern white suite comprising panelled bath with chrome telephone hand-shower attachment. Separate shower quadrant with “Mira” electric shower unit. Pedestal wash hand basin and low flush w.c. Extractor. Partial wall tiling. Tile-effect vinyl floor covering. Radiator.
ROOF SPACE: Accessed via “Slingsby”-type ladder. Partially floored with light. Additional insulation added.
EXTERNAL
1.) Tarmac driveway to front offering excellent off-street car parking for 3 or 4 cars. Outside light.
2.) Fantastic enclosed South-facing rear garden in lawn with flagged patio area. Wooden garden shed. External electric sockets. UPVC oil tank. Enclosed condensing boiler. Security light. Outside tap. Wooden gated access to front.


