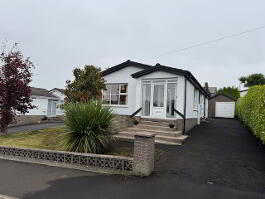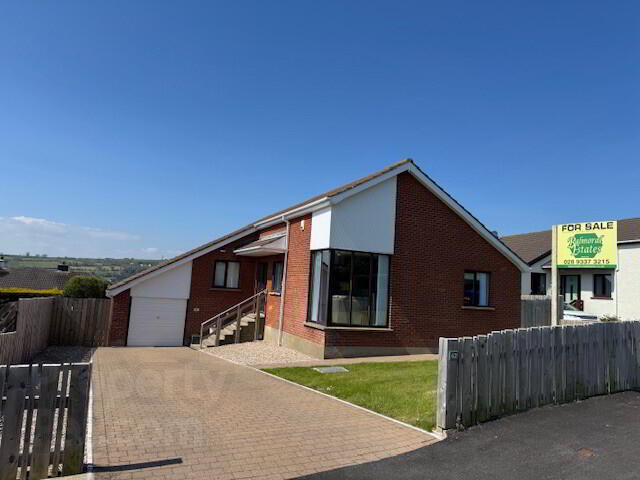42 Donegall Avenue, Whitehead, BT38 9NB
Key Information
Property Features
Property Description
Holding a highly desirable site within one of the most sought-after residential areas of Whitehead this 3 bedroom DETACHED BUNGALOW offers excellent family living accommodation which is sure to prove attractive to a wide range of potential purchasers. Complemented by oil fired central heating and full uPVC double glazing throughout the accommodation comprises 3 bedrooms (master en-suite), lounge, dining room, kitchen, conservatory and cream coloured bathroom suite. With the added benefit of private enclosed gardens, a garage and fabulous breathtaking sea views across Belfast Lough and beyond, this is a property which certainly ticks “all the boxes” and therefore we would recommend an early viewing appointment to avoid disappointment.
THE ACCOMMODATION COMPRISES:
GROUND FLOOR
ENTRANCE HALL: 16’7” x 12’8” a.w.p. UPVC double glazed entrance door. Smoke alarm. Cloaks off. Engineered oak flooring. Radiator. Access to roof space. Hot press off with insulated tank.
LOUNGE: 18’1” x 12’9”. Feature marble fireplace with polished granite inset and hearth. TV aerial socket. Telephone point. Wall lights. Dimmer controlled lighting. Engineered oak flooring. Two radiators. Fabulous sea views across Belfast Lough. Glazed wooden French doors to:
DINING ROOM: 12’4” x 9’8”. Radiator.
KITCHEN : 11’5” x 9’8”. Modern fitted kitchen with range of high and low level cupboards and contrasting laminate work surfaces. Single drainer bowl and ½ stainless steel ‘Franke’ sink unit and mixer tap. Cooker space. Integrated extractor hood. Plumbed for dishwasher. Fridge/ freezer space. Under-unit lighting. Low voltage spotlighting. Partial wall tiling. Tile-effect floor covering. Radiator. UPVC double glazed wooden entrance door accessing rear garden.
BEDROOM (1): 14’2” x 11’4”. Built-in mirror slide robes. Radiator. Breathtaking sea views across Belfast Lough and the Co. Down peninsula beyond.
EN-SUITE: Cream suite comprising shower cubicle with ‘Mira’ electric shower cubicle, pedestal wash hand basin and low flush w.c. Pine panelled ceiling with recessed down-lighting. Fully tiled walls. Tile-effect floor covering. Chrome heated towel rail.
BEDROOM (2): 13’0” x 9’5”. Radiator. Breathtaking sea views across Belfast Lough and the Co. Down peninsula beyond.
BEDROOM (3): 9’9” x 8’0” a.w.p. Radiator.
BATHROOM: 8’5” x 5’7”. Cream suite comprising panelled bath, pedestal wash hand basin and low flush w.c. Pine panelled ceiling. Fully tiled walls. Radiator.
CONSERVATORY: 11’10” x 9’4”. UPVC double glazed conservatory with tiled floor. Plumbed for washing machine and tumble dryer. Sliding double uPVC double glazed entrance door.
ROOF SPACE: Partially floored with light. Accessed via ‘Slingsby’-type ladder.
EXTERNAL
GARAGE: 23’0” x 10’0”. Brown wood-effect UPVC double glazed entrance door and window. Metal up and over door. With light and power. New oil fired central heating boiler with building regulation sign off. Roof space above.
1).Enclosed front garden in lawn and ornate pebble beds with paviored driveway offering excellent off-street car parking facility.
2.) Extremely private and enclosed rear garden in lawn with raised decked area with breathtaking sea views across Belfast Lough and the Co. Down coast. Satellite dish. UPVC oil tank. Outside light. Outside tap. Wooden gated access to front.
ADDITIONAL NOTES:
Electrical check, new consumer unit, surge protector fitted and remedial work done recently. Certified for 10 years.
Recent ground work: fence and decking.
Majority of bungalow recently repointed.



