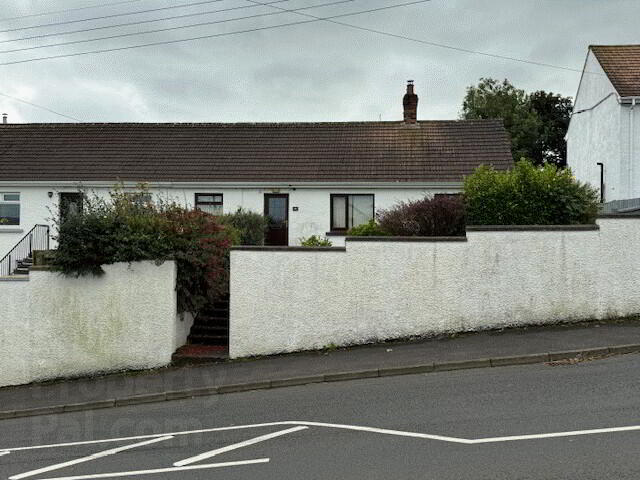8 West Street, Ballycarry, BT38 9HR
Key Information
Property Features
Property Description
We are delighted to offer for sale this fabulous 3 bedroom SEMI-DETACHED BUNGALOW located within a few minutes’ walk of all Ballycarry’s shops and amenities. The accommodation on offer comprises 3 bedrooms, fitted kitchen, lounge, dining room and bespoke white shower room. Further complemented by oil fired central heating, full uPVC double glazing, uPVC rainwater goods, off-street car parking to the rear and breathtaking sea views across Larne Lough and the Islandmagee peninsula, this property is sure to appeal to a wide range of potential purchasers and hence, early internal inspection is highly recommended.
THE ACCOMMODATION COMPRISES:
GROUND FLOOR
ENTRANCE HALL: 13’10” x 4’9”. Storage cupboard. Dado rail. Telephone point. Radiator. Access to roof space.
MAIN HALL: 17’6” x 3’0”. Smoke alarm. Dado rail.
LOUNGE: 20’10” x 10’1”. Feature brick fireplace with slate hearth and wooden mantle with cast iron multi-burning stove. TV aerial socket. Two radiators. Views across Larne Lough.
DINING ROOM: 10’9” x 9’1”. Telephone point. Tiled floor. Radiator. UPVC double glazed patio doors accessing rear garden area.
KITCHEN: 10’10” x 6’4”. Fitted kitchen with range of high and low level units, glazed display cabinets and laminate work surfaces. Double drainer stainless steel sink unit and mixer tap. Cooker space. Plumbed for washing machine. Fridge and freezer space. Pine panelled ceiling. Fully tiled walls. Tiled floor. UPVC double glazed entrance door accessing rear garden.
BEDROOM (1): 10’6” x 9’2”. Two built-in wardrobes. Hot press off with insulated tank and “Willis”-type immersion. Radiator.
BEDROOM (2): 9’10” x 8’3”. Radiator.
BEDROOM (3): 10’6” x 8’8”. Radiator.
SHOWER ROOM: Bespoke white suite comprising wash hand basin and low flush w.c. Double shower cubicle with “Mira”electric shower unit. Electric shaver point. UPVC panelled ceiling. UPVC wall panelling. Tiled floor. Chrome heated towel rail.
EXTERNAL
1.) Enclosed garden to rear in lawn with an array of mature plants and shrubs. Breath-taking sea views across Larne Lough and the Islandmagee peninsula.
2.) Superb South-facing rear garden in lawn with flagged patio area ideal for outdoor entertaining, all enclosed by mature plants and shrubs. Driveway in stones offering ample off-street car parking. Block-built boiler house with OFCH boiler. Oil tank. Two small outhouses. Metal gated access. Wooden gated access to front. Panoramic views across Belfast Larne and Larne Lough.


