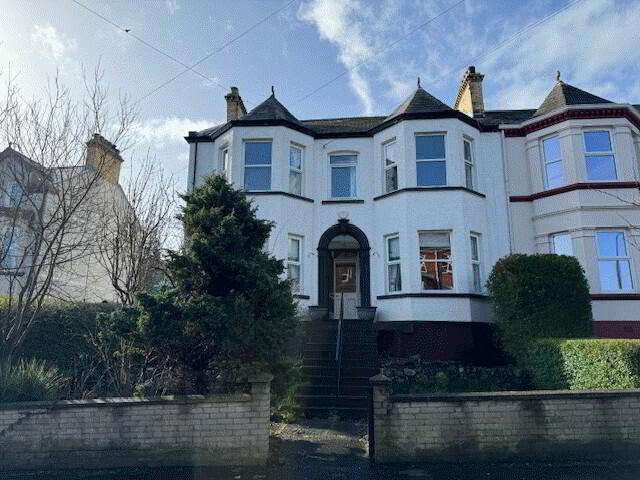Lucerna 64 Cable Road, Whitehead, BT38 9PZ
Key Information
Property Features
Property Description
We are delighted to offer for sale this stunning two storey double fronted SEMI-DETACHED dwelling house located in a much-sought after residential area of Whitehead. This unique period home offers fantastic family living accommodation comprising 4 bedrooms, 3 reception rooms, bespoke open plan kitchen/ living space, large utility/ sun room, luxury shower room and bespoke bathroom suite. Further complemented by oil fired central heating, full uPVC double glazing and an extensive South-facing rear garden with off street parking this fine property is sure to appeal to a wide range of potential purchasers and accordingly, early internal inspection is highly recommended.
THE ACCOMMODATION COMPRISES:
GROUND FLOOR:
ENTRANCE PORCH: 4’10” x 4’6”. Solid wooden entrance door. Cornicing. Dado rail. Quarry tiled floor. Wooden door with etched glass to:
ENTRANCE HALL: 21’6” x 6’3”. Ceiling rose. Cornicing. Dado rail. Telephone point. Broadband connection. Stairwell off. Under stair storage. Wood laminate floor. Radiator.
LOUNGE: 16’9” x 13’2”. Original slate fireplace with tiled inset and hearth. Ceiling rose. Cornicing. Picture rail. TV aerial socket. Wood laminate floor. Radiator. Wooden concertina doors to:
DINING ROOM: 12’9” x 11’7”. Ceiling rose. Cornicing. Picture rail. Wood laminate floor. Radiator.
LIVING ROOM: 18’9” x 13’0”. Feature marble and polished granite fireplace and hearth. Ceiling rose. Cornicing. Picture rail. TV aerial socket. Built-in drawers. Wood laminate floor. Open plan to:
KITCHEN: 13’6” x 10’7”. Bespoke fitted kitchen with range of low level cupboards and contrasting laminate work surfaces. Breakfast bar. Single drainer stainless steel sink unit and mixer tap. Integrated “Lamona” underoven and 4-plate ceramic hob. Stainless steel extractor hood. Integrated “Indesit” dishwasher. Fridge/freezer space. Partial wall tiling. Polished tiled floor. Spotlighting. Radiator.
UTILITY/ SUN ROOM: 14’10” x 12’1”. Plumbed for washing machine and tumble dryer. Recessed down-lighting with dimmer controls. Polished tiled floor. Radiator. UPVC double glazed entrance door accessing rear garden. UPVC double glazed patio doors accessing rear garden area.
FIRST FLOOR RETURN:
LANDING: Hot press off with insulated tank. Cornicing. Dado rail.
SHOWER ROOM: 7’9” x 6’6”. Luxury white suite comprising shower quadrant with “Mira” electric shower unit, wash hand basin and low flush w.c. Extractor. Spotlighting. Fully tiled walls. Tiled floor. Chrome heated towel rail.
BATHROOM: 7’9” x 7’8”. Luxury white suite comprising panelled bath with chrome telephone hand shower attachment. Wash hand basin and low flush w.c. Extractor. Spotlighting. Fully tiled walls. Tiled floor. Chrome heated towel rail. Access to roof space.
FIRST FLOOR:
LANDING: Cornicing. Dado rail. Two radiators. Sea views.
BEDROOM (1): 18’9” x 13’4”. Picture rail. Radiator. Superb sea views across Belfast Lough.
BEDROOM (2): 17’0” x 13’3”. Picture rail. Built-in window seat. Access to roof space. Radiator. Sea views.
BEDROOM (3): 12’8” x 11’8”. Picture rail. Dimmer controlled lighting. Radiator.
BEDROOM (4): 13’4” x 10’4”. Radiator.
EXTERNAL:
1.) Enclosed front garden in grass and stone beds.
2.) Fabulous South-facing rear garden in lawn with large flagged patio area ideal for outside entertaining. Large wooden garden shed. Small wooden garden shed. Outside light. Outside tap. UPVC oil tank. Enclosed boiler. Private off-street car parking with wooden double gated access onto Balfour Avenue.


