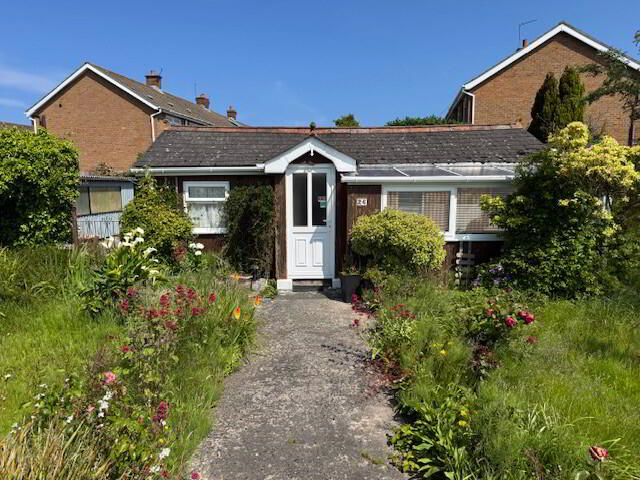Westview 26 Ballystrudder Road, Islandmagee, BT40 3SH
Key Information
Property Features
Property Description
****************************************CASH OFFERS ONLY*******************************************
We have pleasure in offering for sale this 2 bedroom DETACHED BUNGALOW house holding a quiet yet convenient location and situated within both a few minutes’ walk of Ballycarry railway station and a few minutes’ drive of Whitehead. The accommodation on offer comprises 2 bedrooms, lounge, kitchen, dining room , sitting room, sun room and modern white shower room. Further complemented by oil fired central heating, full uPVC double glazing throughout, enclosed gardens to the front side and rear, this property is sure to create considerable interest, especially amongst investors, and therefore, early viewing is highly recommended to avoid disappointment.
THE ACCOMMODATION COMPRISES:
GROUND FLOOR
ENTRANCE PORCH: 3’7” x 3’5”. UPVC double glazed entrance door. Glazed door to:
SUN ROOM: 13’1” x 5’3”. Pine panelled walls. Radiator.
LOUNGE: 11’5” x 10’9”. Radiator. Open plan to:
DINING ROOM: 7’10” x 6’5”. Ornate brick fireplace.
SITTING ROOM: 9’0” x 7’6”. Smoke alarm. Broadband connection. Radiator.
KITCHEN: 11’8” x 9’0”. Modern fitted kitchen with high and low level units and contrasting laminate work surfaces. Single drainer stainless steel sink unit and mixer tap. Fridge freezer space. Plumbed for dishwasher and washing machine. Partial wall tiling. Radiator. UPVC double glazed entrance door accessing rear garden area.
REAR HALLWAY: 7’8” x 3’4”.
BEDROOM (1): 12’0” x 9’0”. Wall light. Radiator.
BEDROOM (2): 11’5” x 7’5”. Radiator.
SHOWER ROOM: 6’1” x 5’10”. Modern white suite comprising walk-in shower cubicle with ‘Triton’ electric shower unit and shower screen. Pedestal wash hand basin and low flush w.c. Extractor. Fully tiled walls. Tiled floor. Radiator. Heated towel rail.
EXTERNAL
1.) Front garden in grass with an array of mature plants and shrubs enclosed by wall and wooden fencing.
2.) Flagged driveway to side with metal garage (9’0” x 18’0”).
3.) Concrete yard area to side and rear. Metal gated access to front.
4.) UPVC oil tank and enclosed OFCH boiler to rear.


