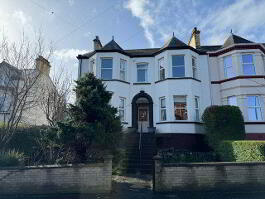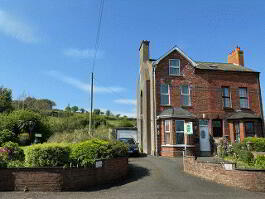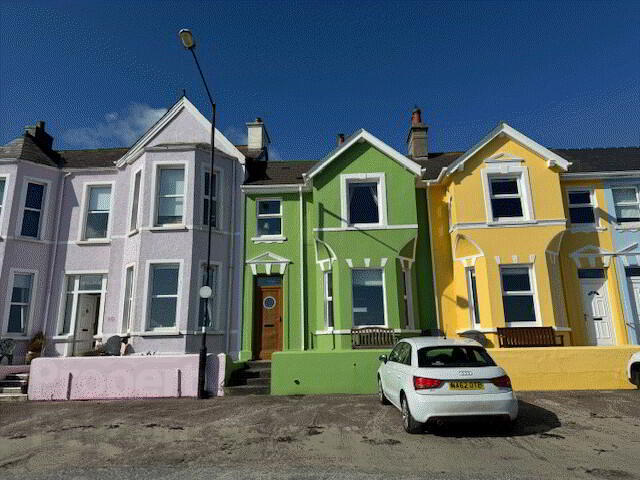Coromandel 5 Marine Parade, Whitehead, BT38 9QP
Key Information
Property Features
Property Description
Rarely does the opportunity arise to acquire such a unique landmark property holding a seafront location within the seaside town of Whitehead. This stunning period TERRACE not only boasts fabulous family living accommodation comprising 4 bedrooms, 2 reception rooms, bespoke kitchen and dining area, utility room, downstairs shower room and w.c. and a classic white bathroom suite, but also benefits from uninterrupted sea views over Belfast Lough and beyond towards the Scottish coastline. The property has been maintained to an incredibly high standard and is a credit to its current owner and therefore, we would highly recommend early viewing to avoid disappointment.
THE ACCOMMODATION COMPRISES:
GROUND FLOOR
ENTRANCE PORCH: 5’5” x 3’9”. UPVC double glazed entrance door with porthole window. Original tiled floor. Glazed wooden entrance door with etched glass to:
ENTRANCE HALL: 19’0” x 7’0”. Stairwell off. Under-stair storage. Cornicing. Smoke alarm. Original tiled floor. Radiator.
LOUNGE: 14’8” x 14’0”. Feature cast iron multi-burning stove set on polished granite hearth with marble surround. Cornicing. Ceiling rose. TV aerial socket. Telephone point. Wall lights. Wood laminate floor. Radiator. Fabulous sea views across Belfast Lough.
SITTING ROOM/ SNUG: 12’4” x 10’4”. Cornicing. Ceiling rose. Built-in solid oak storage units and shelving with recessed down-lighting. Wood laminate floor.
KITCHEN: 22’5” a.w.p. x 11’0” . Bespoke fitted kitchen with range of high and low level cupboards, glazed display cabinet and polished granite and solid oak work surfaces. Solid oak breakfast bar. Belfast sink with chrome mixer tap. Integrated eye-level “Smeg” double oven and 4-ring “Hotpoint” stainless steel gas hob. Polished granite splash-back. Stainless steel and glass extractor hood. Integrated “Indesit” dishwasher. Feature lantern-style lighting. Recessed down-lighting. Wood laminate floor. Radiator. Archway through to:
DINING AREA: 9’6” x 8’0”. Built-in corner seating area with underneath storage. Feature stained glass window. Wall light. Recessed down-lighting. Light portal.
UTILITY: 16’0” x 9’3”. Storage supboards. Single drainer bowl and ½ stainless steel sink unit with mixer tap with stainless steel splash-back. Plumbed for washing machine and tumble dryer. Fridge freezer space. Light portal. OFCH boiler. Solid wood entrance door accessing rear garden area.
SHOWER ROOM: Low flush w.c. and wash hand basin. Electric shower unit. Extractor. Fully tiled walls. Tiled floor.
FIRST FLOOR RETURN
LANDING: Cornicing. Smoke alarm.
BEDROOM (3): 14’3” a.w.p. x 11’0”. Built-in robe. Hot press off with insulated tank. Access to roof space. Dimmer controlled lighting. Radiator.
BATHROOM: 8’8” x 7’7”. Classic white suite comprising clawfoot bath with chrome telephone hand shower attachment. Pedestal wash hand basin and low flush w.c. Recessed down-lighting. Partially tiled walls. Tile-effect floor covering. Access to roof space. Radiator.
FIRST FLOOR
LANDING: Smoke alarm. ‘Velux’-style roof-light.
BEDROOM (1): 15’1” x 11’1”. Dado rail. Dimmer controlled lighting. Radiator. Stunning sea views across Belfast Lough and beyond.
BEDROOM (2): 11’6” x 10’2”. TV aerial socket. Dimmer controlled lighting. Solid wooden floor. Radiator.
BEDROOM (4): 8’5”” x 8’0”. Wood laminate floor. Radiator. Access to roof space. Fabulous sea views across Belfast Lough.
ROOF SPACE: Fully floored with light. Accessed via foldable wooden ladder.
EXTERNAL
1). Enclosed front garden area in concrete. Outside tap.
2). Enclosed yard to rear in flagging. Outside socket. Outside tap. UPVC oil tank. Wooden gated access to side.




